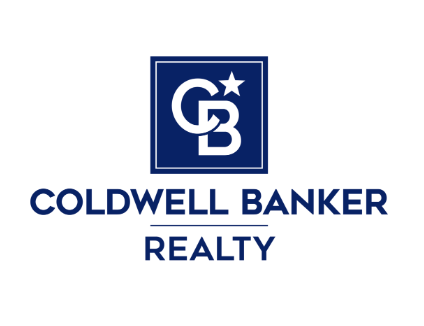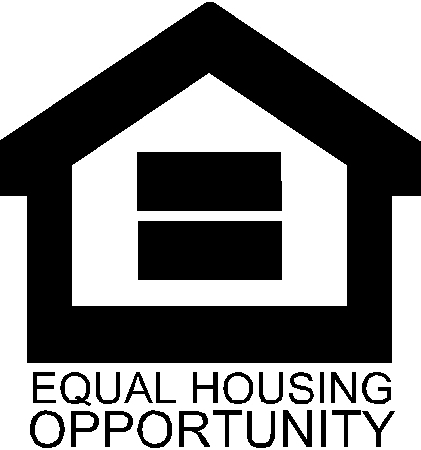Property Details
Square Feet
2,135
Bedrooms
3
Bathrooms
3
Year Built
1953
PROPERTY INFO
***SOLD! my sellers received 2 offers, and the home ended up selling for over $245K more than its asking price!*** >>> PREMIUM GLENMOOR LOCATION! Located on a lovely street with a wonderful variety of architectural styles. A spacious 3 bedroom, 3 bathroom home with a custom-designed Master Bedroom and all Bedrooms expanded. An extra-large Family Room off the Kitchen (with very large 6-burner gas range) and extra spacious Formal Dining Area. Enjoy the family destination in-ground pool, spa and fire pit area. Front exterior has been re-landscaped with pavers. Central air conditioning, long-life metal roof. Easy walk to school and easy 880 access. You will be pleased!
Profile
Address
4887 Sterling Drive
City
Fremont
State
CA
Zip
94536
Beds
3
Baths
3
Square Footage
2,135
Year Built
1953
Neighborhood
GLENMOOR
List Price
$1,899,950
MLS Number
40977612
Lot Size
8,400
Elementary School
Glenmoor Elementary School
Middle School
Centerville Junior High School
High School
Washington High School
Style
Ranch
Standard Features
Air Conditioning
Central A.C.
Central Forced Air Heat
Roof Type
Long-Life Metal Roof
Hardwood Floors
~ plus Laminate and Tile Flooring
Patio
Pool
In-Ground Pool and Spa
Fireplace Count
~2: Living Room and Family Room
Fire Pit
Mature Landscaping
Pergola
Closet Organizers
Walk-In Closet in Master Bedroom
Crown Molding
Extra Storage
Shelving in Hallway off Kitchen
High End Appliances
Commercial Gas Range / LG Refrigerator
Indoor Laundry
~ In Garage
Stainless Steel Appliances
Fridge/Dishwasher/Dbl-Oven/6-BurnerStove
Kitchen Counter Type
Tile
Spacious Backyard
Two Car Garage
HOA Features
Barbecue Area
Basketball Court
Greenbelt
Hot Tub - HOA
Park
Playground
Pool - HOA
Tennis Courts
Custom Features
A PREMIUM GLENMOOR LOCATION
Extra-Large Family Room Off Kitchen
Extra Spacious Formal Dining Area
An Easy Walk to School
Easy 880 Access
Commercial Gas Range (DblOven/6-Burners)
Skylights: FamilyRm/LivingRm/Kitchen
VIDEOS
MAP
CONTACT

Everett Eslinger - Broker Associate / Realtor Emeritus
510-714-7652
Lic# CalBRE: 00335018


Share:
